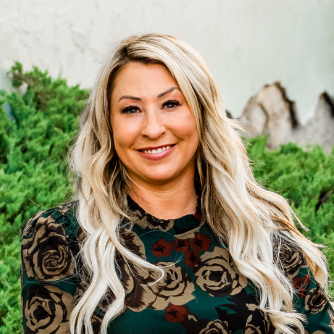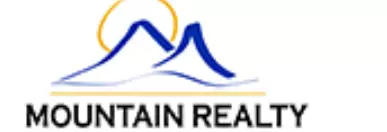$405,000
For more information regarding the value of a property, please contact us for a free consultation.
3 Beds
2 Baths
1,574 SqFt
SOLD DATE : 03/03/2025
Key Details
Property Type Single Family Home
Sub Type Single Family Residence
Listing Status Sold
Purchase Type For Sale
Square Footage 1,574 sqft
Price per Sqft $257
Subdivision Lost River
MLS Listing ID 98935262
Sold Date 03/03/25
Bedrooms 3
HOA Fees $15
HOA Y/N Yes
Abv Grd Liv Area 1,574
Originating Board IMLS 2
Year Built 2020
Annual Tax Amount $2,062
Tax Year 2024
Lot Size 8,276 Sqft
Acres 0.19
Property Sub-Type Single Family Residence
Property Description
Welcome home to this sparkling home… better than new! The wide welcoming hallway takes you open living area and the kitchen with granite countertops, breakfast bar and a desirable gas stove. The high ceilings and ample light from the generous windows evokes a bright and open feel. Yes the master bedroom and bathroom are great; granite counter with dual vanities and a super walk-in closet. The living is fantastic outdoors too; the full-width fully covered patio awaits your fun friends and family gatherings. The nearly new swim spa on the side of the home, sheltered and covered, provides relaxation and therapeutic exercise. Yes the swim spa stays with the house as does the washer and dryer. Speaking of space; the 3-car garage and wide driveway provide the extra space you may need… and no side neighbor means more openness and peace. See what I mean… better than new!
Location
State ID
County Canyon
Area Nampa Ne (87) - 1250
Direction From I-84, (N) Garrity/Canada Rd, (E) Cherry, (N) Hackney, (W) Bollo, (E) Effra
Rooms
Primary Bedroom Level Main
Master Bedroom Main
Main Level Bedrooms 3
Bedroom 2 Main
Bedroom 3 Main
Interior
Interior Features Bath-Master, Bed-Master Main Level, Double Vanity, Walk-In Closet(s), Breakfast Bar, Pantry, Kitchen Island, Granite Counters
Heating Forced Air, Natural Gas
Cooling Central Air
Flooring Carpet, Laminate, Vinyl
Fireplace No
Appliance Gas Water Heater, Dishwasher, Disposal, Microwave, Oven/Range Freestanding, Water Softener Owned, Gas Oven
Exterior
Garage Spaces 3.0
Fence Full, Vinyl
Community Features Single Family
Utilities Available Sewer Connected
Roof Type Architectural Style,Composition
Street Surface Paved
Attached Garage true
Total Parking Spaces 3
Building
Lot Description Standard Lot 6000-9999 SF, Auto Sprinkler System, Drip Sprinkler System, Full Sprinkler System, Irrigation Sprinkler System
Faces From I-84, (N) Garrity/Canada Rd, (E) Cherry, (N) Hackney, (W) Bollo, (E) Effra
Foundation Crawl Space
Builder Name Hayden
Water City Service
Level or Stories One
Structure Type Concrete,Masonry
New Construction No
Schools
Elementary Schools East Canyon
High Schools Ridgevue
School District Vallivue School District #139
Others
Tax ID R3038711300
Ownership Fee Simple
Acceptable Financing Cash, Conventional, FHA, VA Loan
Listing Terms Cash, Conventional, FHA, VA Loan
Read Less Info
Want to know what your home might be worth? Contact us for a FREE valuation!

Our team is ready to help you sell your home for the highest possible price ASAP

© 2025 Intermountain Multiple Listing Service, Inc. All rights reserved.
"My job is to find and attract mastery-based agents to the office, protect the culture, and make sure everyone is happy! "






