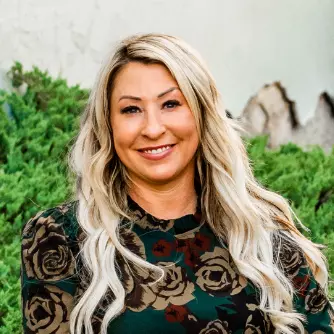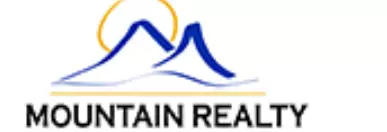$475,900
For more information regarding the value of a property, please contact us for a free consultation.
4 Beds
3 Baths
2,626 SqFt
SOLD DATE : 01/27/2025
Key Details
Property Type Single Family Home
Sub Type Single Family Residence
Listing Status Sold
Purchase Type For Sale
Square Footage 2,626 sqft
Price per Sqft $181
Subdivision Jump Creek
MLS Listing ID 98930708
Sold Date 01/27/25
Bedrooms 4
HOA Fees $45/ann
HOA Y/N Yes
Abv Grd Liv Area 2,626
Originating Board IMLS 2
Year Built 2022
Annual Tax Amount $1,266
Tax Year 2023
Lot Size 6,098 Sqft
Acres 0.14
Property Sub-Type Single Family Residence
Property Description
Embrace extra space with everything the Columbia 2530 has to offer! Multiple living spaces throughout the home provide unlimited options in how you use them. The main level features a living room, a gathering room, and a study, while the upstairs hosts all 4 bedrooms plus a loft space. The kitchen beckons you to practice your culinary skills at its large island, and the back patio is just a few steps away to enjoy fresh air and entertain company. Retire upstairs and luxuriate in the expansive primary suite, which features a generous walk in closet and an en suite bathroom with dual vanities. All four bedrooms upstairs are thoughtfully arranged to be set apart from each other. Beautiful landscaped back yard with extended patio for outdoor living.
Location
State ID
County Ada
Area Meridian Nw - 1030
Direction GPS will take you right there! Off of Blackcat/Chinden.
Rooms
Family Room Main
Primary Bedroom Level Upper
Master Bedroom Upper
Bedroom 2 Upper
Bedroom 3 Upper
Bedroom 4 Upper
Kitchen Main Main
Family Room Main
Interior
Interior Features Bath-Master, Den/Office, Family Room, Great Room, Rec/Bonus, Walk-In Closet(s), Breakfast Bar, Pantry, Kitchen Island
Heating Forced Air, Natural Gas
Cooling Central Air
Flooring Carpet
Fireplace No
Appliance Dishwasher, Microwave, Oven/Range Freestanding
Exterior
Garage Spaces 2.0
Fence Full
Community Features Single Family
Utilities Available Sewer Connected
Roof Type Composition
Attached Garage true
Total Parking Spaces 2
Building
Lot Description Standard Lot 6000-9999 SF, Irrigation Available, Sidewalks, Auto Sprinkler System, Full Sprinkler System
Faces GPS will take you right there! Off of Blackcat/Chinden.
Water City Service
Level or Stories Two
Structure Type Frame
New Construction No
Schools
Elementary Schools Pleasant View
High Schools Owyhee
School District West Ada School District
Others
Tax ID R4768640100
Ownership Fee Simple
Acceptable Financing Cash, Conventional, FHA, VA Loan
Listing Terms Cash, Conventional, FHA, VA Loan
Read Less Info
Want to know what your home might be worth? Contact us for a FREE valuation!

Our team is ready to help you sell your home for the highest possible price ASAP

© 2025 Intermountain Multiple Listing Service, Inc. All rights reserved.
"My job is to find and attract mastery-based agents to the office, protect the culture, and make sure everyone is happy! "






