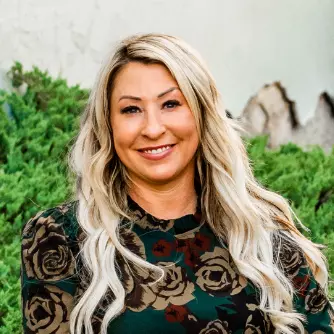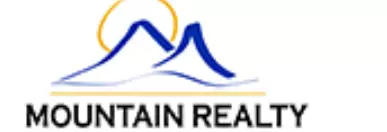$349,900
For more information regarding the value of a property, please contact us for a free consultation.
3 Beds
1 Bath
1,180 SqFt
SOLD DATE : 09/06/2024
Key Details
Property Type Single Family Home
Sub Type Single Family Residence
Listing Status Sold
Purchase Type For Sale
Square Footage 1,180 sqft
Price per Sqft $296
Subdivision Beals Acreages
MLS Listing ID 98921361
Sold Date 09/06/24
Bedrooms 3
HOA Y/N No
Abv Grd Liv Area 1,180
Originating Board IMLS 2
Year Built 1946
Annual Tax Amount $1,440
Tax Year 2023
Lot Size 0.460 Acres
Acres 0.46
Property Sub-Type Single Family Residence
Property Description
Like New! Almost 1/2 an acre! This incredible rare find is perfectly situated on a spacious lot. The home has been renovated and is move in ready with washer/dryer. Freshly painted interior and exterior paint! New moldings, new hardware, new lighting, and more! New flooring including LVP flooring and carpet. The Kitchen has been completely updated w/ new cabinets, quartz counters, new black hardware, subway tile backsplash, new stainless steel glass top stove, new stainless steel dishwasher, new built-in stainless steel microwave, new stainless steel single bowl sink and new kitchen faucet. Totally updated bathroom w/ quartz counter, black hardware, new mirror. Home boasts abundant natural light throughout. This home is close to downtown Caldwell & Freeway! A must see!
Location
State ID
County Canyon
Area Caldwell Sw - 1280
Direction From I84, Exit 46 S on 10th Ave, E on Ash, S on Ray
Rooms
Family Room Main
Other Rooms Storage Shed
Primary Bedroom Level Main
Master Bedroom Main
Main Level Bedrooms 3
Bedroom 2 Main
Bedroom 3 Main
Living Room Main
Kitchen Main Main
Family Room Main
Interior
Interior Features Bed-Master Main Level, Quartz Counters
Heating Forced Air, Natural Gas
Cooling Central Air
Flooring Carpet
Fireplace No
Appliance Electric Water Heater, Tank Water Heater, Dishwasher, Disposal, Microwave, Oven/Range Freestanding, Washer, Dryer
Exterior
Garage Spaces 1.0
Fence Wood
Community Features Single Family
Utilities Available Sewer Connected
Roof Type Composition
Attached Garage false
Total Parking Spaces 1
Building
Lot Description 10000 SF - .49 AC, Garden, Irrigation Available, R.V. Parking, Chickens
Faces From I84, Exit 46 S on 10th Ave, E on Ash, S on Ray
Foundation Crawl Space
Water City Service
Level or Stories One
Structure Type Frame,Other,Wood Siding
New Construction No
Schools
Elementary Schools Wilson Elem
High Schools Caldwell
School District Caldwell School District #132
Others
Tax ID R0027200000
Ownership Fee Simple
Acceptable Financing Cash, Conventional, FHA, VA Loan
Listing Terms Cash, Conventional, FHA, VA Loan
Read Less Info
Want to know what your home might be worth? Contact us for a FREE valuation!

Our team is ready to help you sell your home for the highest possible price ASAP

© 2025 Intermountain Multiple Listing Service, Inc. All rights reserved.
"My job is to find and attract mastery-based agents to the office, protect the culture, and make sure everyone is happy! "






