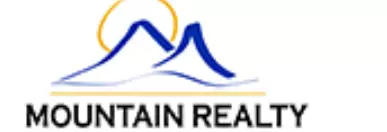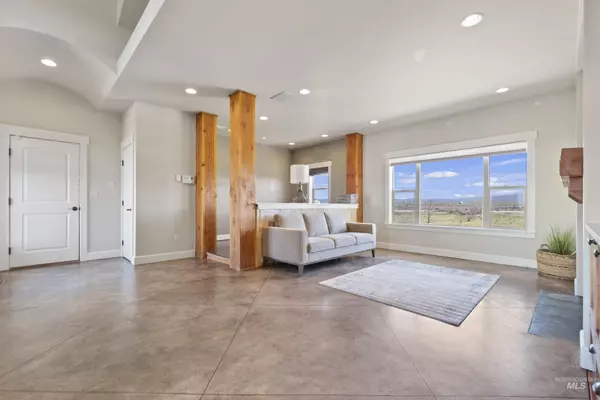$750,000
For more information regarding the value of a property, please contact us for a free consultation.
5 Beds
4 Baths
2,715 SqFt
SOLD DATE : 07/01/2024
Key Details
Property Type Single Family Home
Sub Type Single Family w/ Acreage
Listing Status Sold
Purchase Type For Sale
Square Footage 2,715 sqft
Price per Sqft $276
Subdivision Red Baron Estates
MLS Listing ID 98906588
Sold Date 07/01/24
Bedrooms 5
HOA Fees $25/ann
HOA Y/N Yes
Abv Grd Liv Area 2,715
Originating Board IMLS 2
Year Built 2008
Annual Tax Amount $1,869
Tax Year 2023
Lot Size 1.530 Acres
Acres 1.53
Property Description
Opportunity of a lifetime to own your dream home on a private air strip in serene country setting. This vast 5 bedroom home has it all and then some.. prepare to be awed. Home invites you in with a plethora of windows showering the space with so much natural light. Spacious, modern kitchen complimented by the Cathedral ceilings,granite counter tops,induction stove and newer appliances... perfect for all your entertaining.Main level master suite, offers beautiful new tile flooring,heated tile in the bathroom and 2 walk in closests! Upper level boasts 3 bedrooms. 2 bedrooms with shared Jack and Jill bathroom and a second master with full ensuite and walk in closet. Situated on 1.53 acres in a small quiet subdivision,complete with an oversized 3 car garage with 15 foot ceilings AND a 1500 square foot Airplane Hanger/workshop. Hangar is heated and insulated and ready for your toys. The one you need to see!
Location
State ID
County Elmore
Area Mtn Home-Elmore - 1500
Zoning AG
Direction I84 E, Exit 71 Mayfield/Orchard, L Orchard Access, R Desert Wind, L Piper to Aeronca
Rooms
Primary Bedroom Level Main
Master Bedroom Main
Main Level Bedrooms 2
Bedroom 2 Upper
Bedroom 3 Upper
Bedroom 4 Upper
Living Room Main
Kitchen Main Main
Interior
Interior Features Bath-Master, Bed-Master Main Level, Split Bedroom, Two Master Bedrooms, Dual Vanities, Walk-In Closet(s), Breakfast Bar, Pantry, Kitchen Island, Granite Counters
Heating Forced Air, Geothermal
Cooling Central Air
Fireplaces Number 1
Fireplaces Type One, Propane
Fireplace Yes
Appliance Electric Water Heater, Dishwasher, Disposal, Microwave, Oven/Range Built-In, Refrigerator, Water Softener Owned
Exterior
Garage Spaces 3.0
Community Features Single Family
Utilities Available Broadband Internet
Roof Type Architectural Style
Street Surface Paved
Porch Covered Patio/Deck
Parking Type Attached, RV Access/Parking, Finished Driveway
Attached Garage true
Total Parking Spaces 3
Building
Lot Description 1 - 4.99 AC, Geothermal Water, R.V. Parking, Auto Sprinkler System
Faces I84 E, Exit 71 Mayfield/Orchard, L Orchard Access, R Desert Wind, L Piper to Aeronca
Foundation Crawl Space
Sewer Septic Tank
Water Well
Level or Stories Two
Structure Type Frame,Stucco,HardiPlank Type
New Construction No
Schools
Elementary Schools Mountain Home
High Schools Mountain Home
School District Mountain Home School District #193
Others
Tax ID RP002770010190
Ownership Fee Simple
Acceptable Financing Cash, Conventional, 1031 Exchange, FHA, USDA Loan, VA Loan
Listing Terms Cash, Conventional, 1031 Exchange, FHA, USDA Loan, VA Loan
Read Less Info
Want to know what your home might be worth? Contact us for a FREE valuation!

Our team is ready to help you sell your home for the highest possible price ASAP

© 2024 Intermountain Multiple Listing Service, Inc. All rights reserved.

"My job is to find and attract mastery-based agents to the office, protect the culture, and make sure everyone is happy! "






