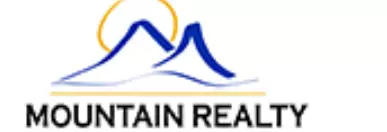$389,900
For more information regarding the value of a property, please contact us for a free consultation.
3 Beds
3 Baths
2,041 SqFt
SOLD DATE : 12/18/2023
Key Details
Property Type Single Family Home
Sub Type Single Family Residence
Listing Status Sold
Purchase Type For Sale
Square Footage 2,041 sqft
Price per Sqft $191
Subdivision Silverstone
MLS Listing ID 98892028
Sold Date 12/18/23
Bedrooms 3
HOA Y/N No
Abv Grd Liv Area 2,041
Originating Board IMLS 2
Year Built 2017
Annual Tax Amount $3,031
Tax Year 2022
Lot Size 9,147 Sqft
Acres 0.21
Property Sub-Type Single Family Residence
Property Description
This is the one you have been waiting for! This lovely, turn key home has so much to offer. Situated in the desirable Silverstone Subdivision, this sprawling 3 bedroom 2.5 bathroom home has space for all your needs. Vast lower level living room is the perfect back drop for all your entertaining. Dining room and open concept kitchen welcome you with ample natural light and plenty of cabinets and counter space. Upper level boasts generous sized loft/bonus area .Large Master suite complete with soaker tub, dual vanities and lots of space for storage is sure to not disappoint. 3 car garage and RV parking potential ensures all the room to store your toys. Centrally located near the freeway,shopping and just 15 minutes from MHAFB. You really need to see this one!
Location
State ID
County Elmore
Area Mtn Home-Elmore - 1500
Zoning R3
Direction S.on 5th / L. on Batz, R on Shaft, L on Huebert
Rooms
Primary Bedroom Level Upper
Master Bedroom Upper
Bedroom 2 Upper
Bedroom 3 Upper
Living Room Main
Kitchen Main Main
Interior
Interior Features Bath-Master, Family Room, Dual Vanities, Walk-In Closet(s), Breakfast Bar, Pantry, Kitchen Island, Laminate Counters
Heating Forced Air, Natural Gas
Cooling Central Air
Fireplace No
Appliance Gas Water Heater, Dishwasher, Disposal, Microwave, Oven/Range Freestanding
Exterior
Garage Spaces 3.0
Community Features Single Family
Utilities Available Sewer Connected, Cable Connected
Roof Type Composition
Street Surface Paved
Attached Garage true
Total Parking Spaces 3
Building
Lot Description Standard Lot 6000-9999 SF, Dog Run, R.V. Parking, Auto Sprinkler System, Full Sprinkler System
Faces S.on 5th / L. on Batz, R on Shaft, L on Huebert
Water City Service
Level or Stories Two
Structure Type Frame
New Construction No
Schools
Elementary Schools West - Mtn Home
High Schools Mountain Home
School District Mountain Home School District #193
Others
Tax ID RPA02990050100A
Ownership Fee Simple
Acceptable Financing Cash, Conventional, 1031 Exchange, FHA, USDA Loan, VA Loan
Listing Terms Cash, Conventional, 1031 Exchange, FHA, USDA Loan, VA Loan
Read Less Info
Want to know what your home might be worth? Contact us for a FREE valuation!

Our team is ready to help you sell your home for the highest possible price ASAP

© 2025 Intermountain Multiple Listing Service, Inc. All rights reserved.
"My job is to find and attract mastery-based agents to the office, protect the culture, and make sure everyone is happy! "






