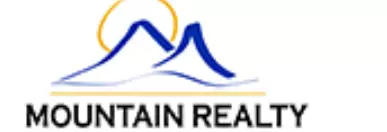$539,500
For more information regarding the value of a property, please contact us for a free consultation.
3 Beds
3 Baths
1,930 SqFt
SOLD DATE : 01/13/2022
Key Details
Property Type Single Family Home
Sub Type Single Family Residence
Listing Status Sold
Purchase Type For Sale
Square Footage 1,930 sqft
Price per Sqft $284
Subdivision Thousand Spring
MLS Listing ID 98827801
Sold Date 01/13/22
Bedrooms 3
HOA Fees $24/ann
HOA Y/N Yes
Abv Grd Liv Area 1,930
Originating Board IMLS 2
Year Built 2000
Annual Tax Amount $2,197
Tax Year 2120
Lot Size 10,323 Sqft
Acres 0.237
Property Sub-Type Single Family Residence
Property Description
Meticulously cared for home with all of the amenities you could ever need or want! Single Level beauty in the most desired part of SW Boise/Meridian just off of the Eagle Road I-84 Exit. Quick access to restaurants, retail centers, The Village, St Luke's Meridian, Schools, medical offices, water park & shopping centers. This roomy & functional floorplan offers plenty of separation-privacy, on a dead-end street which leads to a cul-de-sac. Great room design w/ separate office, covered back patio, gorgeous tiered landscaping, garden boxes, garden shed, the pleasing waterfall is the highlight of the gorgeous backyard! Nicely appointed master suite. 3rd bedroom has a built-in murphy bed w/ large walk-in closet: perfect for a 2nd master or multi-generational living situation. 3 car garage w/ separate shop area in the 3rd bay, wired with 220V and super clean! Epoxy coated floors, water softener, Kinetico water filtration system, Insta-Hot Dispenser in the kitchen sink! OPEN HOUSE 12/18 and 12/19 SAT & SUN 12-3PM.
Location
State ID
County Ada
Area Boise Sw-Meridian - 0550
Zoning R-4
Direction South of Overland, South on Eagle Road, West on Easy Jet, R on Hood Ranch
Rooms
Other Rooms Storage Shed
Primary Bedroom Level Main
Master Bedroom Main
Main Level Bedrooms 3
Bedroom 2 Main
Bedroom 3 Main
Living Room Main
Kitchen Main Main
Interior
Interior Features Bath-Master, Split Bedroom, Dual Vanities, Walk-In Closet(s), Breakfast Bar, Pantry, Kitchen Island
Heating Forced Air, Natural Gas
Cooling Central Air
Flooring Carpet, Vinyl/Laminate Flooring
Fireplaces Number 1
Fireplaces Type One, Gas
Fireplace Yes
Window Features Skylight(s)
Appliance Gas Water Heater, Dishwasher, Disposal, Microwave, Oven/Range Freestanding, Water Softener Owned
Exterior
Garage Spaces 3.0
Fence Full, Wood
Community Features Single Family
Utilities Available Sewer Connected
Roof Type Architectural Style
Street Surface Paved
Porch Covered Patio/Deck
Attached Garage true
Total Parking Spaces 3
Building
Lot Description 10000 SF - .49 AC, Garden, Irrigation Available, Sidewalks, Cul-De-Sac, Auto Sprinkler System, Full Sprinkler System, Pressurized Irrigation Sprinkler System
Faces South of Overland, South on Eagle Road, West on Easy Jet, R on Hood Ranch
Foundation Crawl Space
Water City Service
Level or Stories One
Structure Type Frame, Stucco, HardiPlank Type
New Construction No
Schools
Elementary Schools Siena
High Schools Mountain View
School District West Ada School District
Others
Tax ID R8441870310
Ownership Fee Simple,Fractional Ownership: No
Acceptable Financing Cash, Conventional, FHA, VA Loan
Listing Terms Cash, Conventional, FHA, VA Loan
Read Less Info
Want to know what your home might be worth? Contact us for a FREE valuation!

Our team is ready to help you sell your home for the highest possible price ASAP

© 2025 Intermountain Multiple Listing Service, Inc. All rights reserved.
"My job is to find and attract mastery-based agents to the office, protect the culture, and make sure everyone is happy! "






