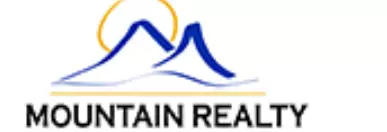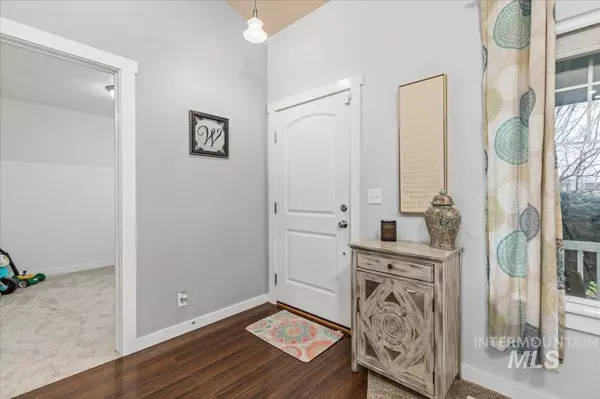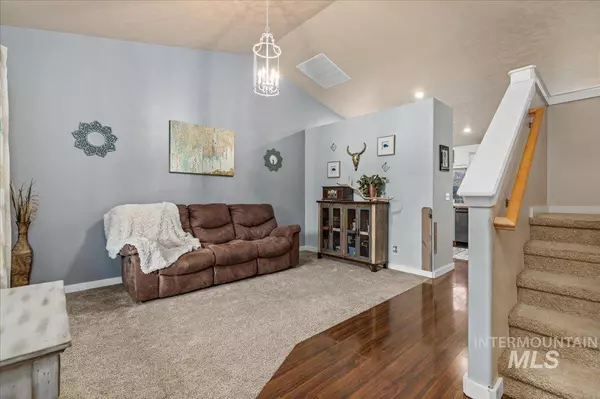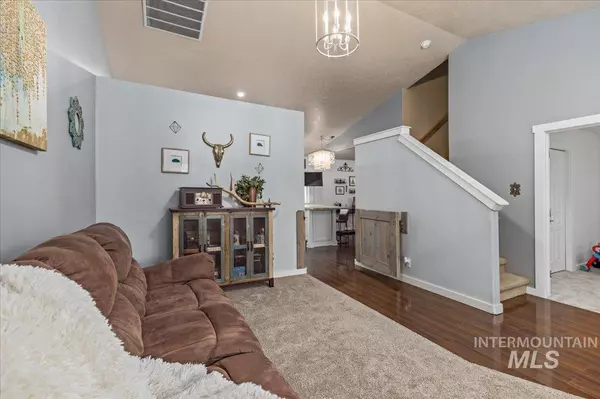$535,000
For more information regarding the value of a property, please contact us for a free consultation.
5 Beds
3 Baths
2,401 SqFt
SOLD DATE : 12/10/2021
Key Details
Property Type Single Family Home
Sub Type Single Family Residence
Listing Status Sold
Purchase Type For Sale
Square Footage 2,401 sqft
Price per Sqft $224
Subdivision Castlebrook
MLS Listing ID 98825182
Sold Date 12/10/21
Bedrooms 5
HOA Fees $25/ann
HOA Y/N Yes
Abv Grd Liv Area 2,401
Originating Board IMLS 2
Year Built 2006
Annual Tax Amount $1,995
Tax Year 2020
Lot Size 6,969 Sqft
Acres 0.16
Property Description
Dreamy 5 bedroom 2.5 bath home in the highly coveted Castlebrook subdivision. Home has so much to offer for all your needs including 2 master suites and separate living space. This spacious beauty boasts new stainless steel appliances, granite counter tops and open kitchen and dining space perfect for all your gatherings. Spend your winter evenings by the gas fireplace in the privacy of separate living space complete with private access to the master suite upstairs! Truly one of a kind, this is a must see!
Location
State ID
County Ada
Area Meridian Nw - 1030
Zoning R-8
Direction From Franklin, N on Black Cat, W on Pine, N on Scotney
Rooms
Other Rooms Storage Shed, Separate Living Quarters
Primary Bedroom Level Upper
Master Bedroom Upper
Main Level Bedrooms 1
Bedroom 2 Upper
Bedroom 3 Upper
Bedroom 4 Main
Interior
Interior Features Bath-Master, Two Master Bedrooms, Walk-In Closet(s), Breakfast Bar, Pantry
Heating Forced Air, Natural Gas
Cooling Central Air
Flooring Carpet, Vinyl/Laminate Flooring
Fireplaces Number 1
Fireplaces Type One, Gas
Fireplace Yes
Appliance Gas Water Heater, Dishwasher, Disposal, Microwave, Oven/Range Freestanding, Water Softener Owned
Exterior
Garage Spaces 3.0
Fence Full, Wood
Pool Community, Pool
Community Features Single Family
Utilities Available Sewer Connected, Cable Connected, Broadband Internet
Roof Type Composition
Street Surface Paved
Attached Garage true
Total Parking Spaces 3
Private Pool false
Building
Lot Description Standard Lot 6000-9999 SF, Garden, Sidewalks, Auto Sprinkler System, Full Sprinkler System, Pressurized Irrigation Sprinkler System
Faces From Franklin, N on Black Cat, W on Pine, N on Scotney
Foundation Crawl Space
Water City Service
Level or Stories Two
Structure Type Frame, Wood Siding
New Construction No
Schools
Elementary Schools Chaparral
High Schools Meridian
School District West Ada School District
Others
Tax ID R1317550170
Ownership Fee Simple
Acceptable Financing 203K, Cash, Conventional, 1031 Exchange, FHA, VA Loan
Listing Terms 203K, Cash, Conventional, 1031 Exchange, FHA, VA Loan
Read Less Info
Want to know what your home might be worth? Contact us for a FREE valuation!

Our team is ready to help you sell your home for the highest possible price ASAP

© 2024 Intermountain Multiple Listing Service, Inc. All rights reserved.

"My job is to find and attract mastery-based agents to the office, protect the culture, and make sure everyone is happy! "






